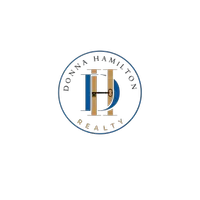$295,000
$295,000
For more information regarding the value of a property, please contact us for a free consultation.
3 Beds
3 Baths
1,902 SqFt
SOLD DATE : 07/11/2025
Key Details
Sold Price $295,000
Property Type Single Family Home
Sub Type Single Family Residence
Listing Status Sold
Purchase Type For Sale
Square Footage 1,902 sqft
Price per Sqft $155
Subdivision Sandstone
MLS Listing ID 217828
Sold Date 07/11/25
Style Ranch
Bedrooms 3
Full Baths 2
Half Baths 1
HOA Fees $19/ann
HOA Y/N Yes
Year Built 1993
Lot Size 0.280 Acres
Acres 0.28
Property Sub-Type Single Family Residence
Source Aiken Association of REALTORS®
Property Description
PROFESSIONAL PHOTOS COMING SOON.
Welcome to this beautifully maintained home in the highly sought-after Sandstone neighborhood! Offering 3 bedrooms, 2 full baths, a versatile bonus room, and a convenient half bath, this home is truly move-in ready with numerous updates already completed. Notable Improvements Include: Kitchen remodel in 2018, All double-hung windows replaced in 2019, New HVAC system installed in 2019, New privacy fence added in 2021, New roof installed in September 2024. The kitchen features modern finishes and all appliances convey, including the washer and dryer. Outdoor living is a dream with a Trex deck, a grilling patio below, and an above-ground pool—perfect for enjoying warm summer days. Several rooms have been freshly painted, adding to the clean and welcoming atmosphere of this home. All TV's also convey. This is a Must See!
Location
State SC
County Aiken
Community Sandstone
Area Sw
Direction Whiskey to Eastgate. Right on Bedford. Left on Long Ridge Loop. Property on right.
Rooms
Other Rooms None
Basement Crawl Space
Interior
Interior Features See Remarks, Walk-In Closet(s), Bedroom on 1st Floor, Cable Available, Cathedral Ceiling(s), Ceiling Fan(s), Primary Downstairs, Eat-in Kitchen, High Speed Internet, Cable Internet
Heating See Remarks, Forced Air, Natural Gas
Cooling Central Air, Electric
Flooring Carpet, Ceramic Tile, Hardwood, Vinyl
Fireplaces Number 1
Fireplaces Type Family Room, Gas Log, Glass Doors
Fireplace Yes
Window Features Window Coverings,Insulated Windows
Appliance See Remarks, Microwave, Self Cleaning Oven, Washer, Refrigerator, Cooktop, Dishwasher, Disposal, Dryer, Electric Water Heater
Laundry Washer Hookup, Electric Dryer Hookup
Exterior
Parking Features Attached, Driveway, Garage Door Opener
Garage Spaces 2.0
Pool Above Ground
Utilities Available Underground Utilities
Roof Type See Remarks,Composition,Shingle
Porch Deck
Garage Yes
Building
Lot Description Landscaped, Sprinklers In Front, Sprinklers In Rear
Foundation Pillar/Post/Pier
Sewer Public Sewer
Water Public
Architectural Style Ranch
New Construction No
Schools
Elementary Schools Chukker Creek
Middle Schools Aiken Intermediate 6Th-Kennedy Middle 7Th&8Th
High Schools South Aiken
Others
Tax ID 106-20-23-008
Acceptable Financing Contract
Horse Property None
Listing Terms Contract
Special Listing Condition Standard
Read Less Info
Want to know what your home might be worth? Contact us for a FREE valuation!

Our team is ready to help you sell your home for the highest possible price ASAP

GET MORE INFORMATION


