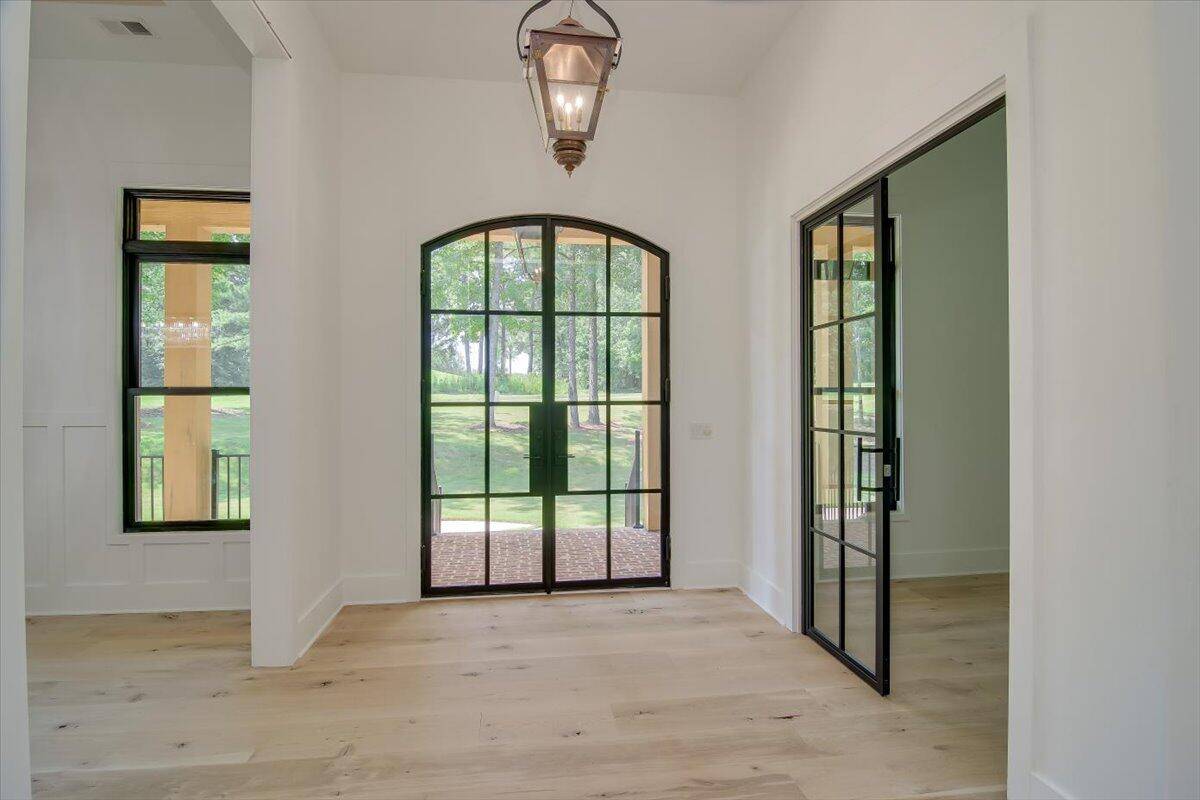$1,265,000
$1,300,000
2.7%For more information regarding the value of a property, please contact us for a free consultation.
5 Beds
5 Baths
4,200 SqFt
SOLD DATE : 05/05/2025
Key Details
Sold Price $1,265,000
Property Type Single Family Home
Sub Type Single Family Residence
Listing Status Sold
Purchase Type For Sale
Square Footage 4,200 sqft
Price per Sqft $301
Subdivision Mount Vintage Plantation
MLS Listing ID 207488
Sold Date 05/05/25
Style Other
Bedrooms 5
Full Baths 4
Half Baths 1
HOA Fees $133/ann
HOA Y/N Yes
Year Built 2023
Lot Size 1.050 Acres
Acres 1.05
Property Sub-Type Single Family Residence
Source Aiken Association of REALTORS®
Property Description
**Room for a pool with plenty of privacy with nobody building on the lot behind you!**
Video: https://www.youtube.com/watch?v=HJJ7Ps-JHNQ
Beautifully Designed New Construction Brick Home with undeniable curb appeal and 6300 total sq footage located within a 27 hole golf course community! When viewing the home from the front, you immediately notice the 600 lb+ solid wood cypress posts adorning the porch. Upon entering the home through Custom 9 ft iron doors, you are greeted by the 10 inch wide raw solid white oak flooring. There is a large foyer an office and formal dining room. The large family room has double doors leading out to a 650 sq ft rear porch that contains a half bath, a gas starter wood burning fireplace, it also includes a full compliment kitchen with gas grill, ice maker, sink, double drawer refrigerator, double side burner, griddle, and seating island with storage. The interior kitchen is beautifully designed with custom hand made real wood cabinets with a 48'' gas range, built-in refrigerator, dishwasher; a large kitchen island with seating, microwave drawer, and prep sink; there is also a wine bar with fridge and built-in ice maker. Off the entryway from the garage there is a mudroom with bench seating and a laundry room with a sink and doggy shower. This home boast 5 BR 4.5 bath with the 5th BR option to function as media/play room. This home has 12 foot high ceilings throughout the main living area with 13 foot ceilings in the formal dining area with custom cabinetry throughout the home. The interior walls of this home are 95% insulated with R-15 and R-19 insulation for sound deadening and better temperature control. All interior doors are heavy solid core. The master BR has his and her closets with a luxurious ensuite with a large 7 ft wide custom tiled shower. Her closet includes an island drawer and has direct access to the laundry room. 5th BR/Bonus room is located upstairs and includes its own bathroom.
Location
State SC
County Edgefield
Community Mount Vintage Plantation
Area Not Aiken County
Direction Take I 20 to exit 5 toward Edgefield. Go 2 miles turn left on Sweetwater Road. Go 6.8 miles to the entrance of Mount Vintage on the right. Take Mount Vintage Plantation Drive to second round about. Turn right on Homeward Bound and then left on Marbury Lane.
Rooms
Other Rooms Outdoor Kitchen
Basement Crawl Space
Interior
Interior Features Smoke Detector(s), Walk-In Closet(s), Washer Hookup, Bedroom on 1st Floor, Cable Available, Ceiling Fan(s), Electric Dryer Hookup, Kitchen Island, Primary Downstairs, Second Kitchen, Pantry
Heating Fireplace(s), Forced Air, Heat Pump
Cooling Attic Fan, Electric, Heat Pump
Flooring Ceramic Tile, Hardwood, Tile
Fireplaces Number 2
Fireplaces Type Wood Burning, Family Room, Gas Starter
Fireplace Yes
Appliance Other, Microwave, Range, Refrigerator, Ice Maker, Dishwasher, Disposal
Exterior
Exterior Feature Insulated Windows
Parking Features Attached, Garage Door Opener
Garage Spaces 3.0
Pool Community
Roof Type Composition
Porch Porch
Garage Yes
Building
Lot Description Landscaped, Sprinklers In Front, Sprinklers In Rear
Foundation Block
Sewer Public Sewer
Water Public
Architectural Style Other
Structure Type Insulated Windows
New Construction Yes
Schools
Elementary Schools Merriwether
Middle Schools Merriwether
High Schools Fox Creek
Others
Tax ID 122-00-03-014-0
Acceptable Financing Contract
Horse Property Community Riding Area
Listing Terms Contract
Special Listing Condition Standard
Read Less Info
Want to know what your home might be worth? Contact us for a FREE valuation!

Our team is ready to help you sell your home for the highest possible price ASAP

GET MORE INFORMATION







