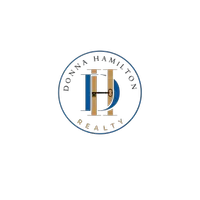$365,000
$365,000
For more information regarding the value of a property, please contact us for a free consultation.
2 Beds
2 Baths
1,347 SqFt
SOLD DATE : 03/14/2024
Key Details
Sold Price $365,000
Property Type Single Family Home
Sub Type Single Family Residence
Listing Status Sold
Purchase Type For Sale
Square Footage 1,347 sqft
Price per Sqft $270
Subdivision Aiken Horse District
MLS Listing ID 209903
Sold Date 03/14/24
Style Bungalow,Cottage,Ranch
Bedrooms 2
Full Baths 2
HOA Y/N No
Year Built 1956
Lot Size 0.340 Acres
Acres 0.34
Property Sub-Type Single Family Residence
Source Aiken Association of REALTORS®
Property Description
Welcome to 414 Banks Mill - the quintessential Aiken cottage you have been waiting for! The location doesn't get much better, perfectly situated on the corner between South Boundary's majestic oaks and an easy walk to Bruce's field. The home itself has been meticulously maintained! Step into the living room centered around a beautiful brick fireplace with gas connection. Tons of windows make this and the adjacent dining room bright and sunny, and hardwood floors in the living spaces and bedrooms are in super condition. There are two bedrooms: one with the bath en-suite, a large walk-in closet. The other is currently set up as an office, and there is a guest bath as well. Both baths are tile with granite counters, and the en-suite bath has a wonderful walk-in shower. The kitchen is roomy with tons of counter and cabinet space as well as a large pantry! This home has a metal roof, tankless water heater and whole-house generator, so you'll never loose power! Outside you'll find a wonderful fenced yard, covered patios, a charming deck with jasmine trellis, all watered with a sprinkler system that is fed by your well! There is also a 2-car garage and workshop! This sweet oasis could be yours!
Location
State SC
County Aiken
Community Aiken Horse District
Area Se
Direction From Laurens St, go to South Boundary. Right on Banks Mill. First house on the left ( Located at the intersection of Banks Mill Rd and South Boundary Ave.)
Rooms
Other Rooms None
Basement See Remarks
Interior
Interior Features Walk-In Closet(s), Washer Hookup, Bedroom on 1st Floor, Cable Available, Ceiling Fan(s), Electric Dryer Hookup, Primary Downstairs, Pantry
Heating Forced Air, Natural Gas
Cooling Central Air, Electric
Flooring Hardwood, Tile
Fireplaces Number 1
Fireplaces Type Living Room
Fireplace Yes
Appliance Range, Self Cleaning Oven, Washer, Gas Water Heater, Dishwasher, Dryer
Exterior
Exterior Feature Fenced, Garden
Parking Features Workshop in Garage, Detached
Garage Spaces 1.0
Pool None
Roof Type Metal
Porch Patio
Garage No
Building
Lot Description Corner Lot, Landscaped, Level, Sprinklers In Front, Sprinklers In Rear
Foundation See Remarks
Sewer Public Sewer
Water Public, Well
Architectural Style Bungalow, Cottage, Ranch
Structure Type Fenced,Garden
New Construction No
Others
Tax ID 1211502017
Acceptable Financing Contract
Horse Property None
Listing Terms Contract
Special Listing Condition Standard
Read Less Info
Want to know what your home might be worth? Contact us for a FREE valuation!

Our team is ready to help you sell your home for the highest possible price ASAP

GET MORE INFORMATION







