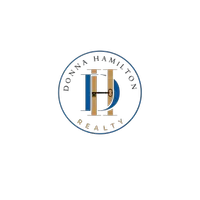$325,000
$311,000
4.5%For more information regarding the value of a property, please contact us for a free consultation.
3 Beds
3 Baths
2,200 SqFt
SOLD DATE : 03/15/2021
Key Details
Sold Price $325,000
Property Type Single Family Home
Sub Type Single Family Residence
Listing Status Sold
Purchase Type For Sale
Square Footage 2,200 sqft
Price per Sqft $147
Subdivision Cedar Creek
MLS Listing ID 115028
Sold Date 03/15/21
Style Ranch
Bedrooms 3
Full Baths 2
Half Baths 1
HOA Fees $78/ann
HOA Y/N Yes
Year Built 2005
Lot Size 0.580 Acres
Acres 0.58
Lot Dimensions 129x150x110x87x177
Property Sub-Type Single Family Residence
Source Aiken Association of REALTORS®
Property Description
Much loved one owner home. Beautiful transom windows bring natural light. Hardwoods, crown molding, and built-ins. Great room with FP and Built-ins. Formal dining area with picture frame paneling. Easy flowing kitchen with granite, stainless and tile and refreshing light colored cabinetry. A snack bar separates kitchen from breakfast area. Owner's suite with trey ceilings. Owner's bath has tub and separate shower and nice counter space between sinks. The 3-season room leads to a large pack porch. Laundry room with lined with cabinets and sink. Professionally landscaped. (HVAC new 2/2020 Water heater new '18)
Location
State SC
County Aiken
Community Cedar Creek
Area Se
Direction Banks Mill Road to right on Club Drive, then left on Bell Meade, left on Devonshire - home on left just before Windermere Way OR Banks Mill Road to right on Club Dr, following Club Drive past Clubhouse, turn left on Windermere Way, then left on Devonshire - home on right
Rooms
Basement Crawl Space
Interior
Interior Features Solid Surface Counters, Walk-In Closet(s), Washer Hookup, Window Coverings, Cable Available, Ceiling Fan(s), Electric Dryer Hookup, Gas Dryer Hookup, Primary Downstairs, Breakfast Bar, Other, See Remarks
Heating Forced Air, Natural Gas
Cooling Central Air, Electric
Flooring Carpet, Hardwood, Tile
Fireplaces Number 1
Fireplace Yes
Appliance Microwave, Range, Refrigerator, Dishwasher, Disposal, Electric Water Heater
Exterior
Exterior Feature Garden
Parking Features Attached, Driveway, Paved
Garage Spaces 2.0
Roof Type Tile
Garage Yes
Building
Lot Description Landscaped, Level, Sprinklers In Front, Sprinklers In Rear
Sewer Other, Septic Tank
Water Other, Public, Well
Architectural Style Ranch
Structure Type Garden
Others
Tax ID 141-12-06-006
Horse Property None
Special Listing Condition Standard
Read Less Info
Want to know what your home might be worth? Contact us for a FREE valuation!

Our team is ready to help you sell your home for the highest possible price ASAP

GET MORE INFORMATION







