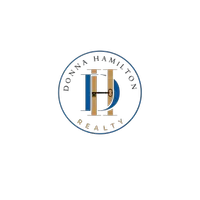3 Beds
2 Baths
1,703 SqFt
3 Beds
2 Baths
1,703 SqFt
Key Details
Property Type Single Family Home
Sub Type Single Family Residence
Listing Status Active
Purchase Type For Sale
Square Footage 1,703 sqft
Price per Sqft $246
Subdivision Savannah Lakes Village
MLS Listing ID 219179
Style Ranch
Bedrooms 3
Full Baths 2
HOA Fees $172/mo
HOA Y/N Yes
Year Built 2019
Lot Size 0.270 Acres
Acres 0.27
Lot Dimensions 0.27
Property Sub-Type Single Family Residence
Source Aiken Association of REALTORS®
Property Description
Nestled close to the golf course (but not on it), this home offers the perfect balance of privacy and convenience. Inside, you'll find light-filled rooms, an open layout for easy entertaining, and modern touches that make it feel brand new—without the wait of new construction.
Step outside and enjoy a landscaped yard that's already complete, plus quick access to all that Savannah Lakes Village has to offer: two championship golf courses, sparkling Lake Thurmond, the community recreation center, and miles of trails.
With its upgrades already in place and unbeatable location, 338 Pro Circle competes with the best new builds on the street—but it's ready for you right now
Fully move-in ready with upgrades already complete. 2 refrigerators and 2 TVS convey, outdoor fire pit included.
Light, open floor plan with modern finishes
Landscaped yard, ready to enjoy
Close to the golf course (not on the course)
Access to all Savannah Lakes Village amenities: golf, lake, fitness, dining, and more
Competes with new construction—without the wait
Location
State SC
County Mccormick
Community Savannah Lakes Village
Direction hwy 378 tr on hwy 7 from hwy 7 TR on country club drive TL on Pro Circle House on the left
Rooms
Other Rooms None
Basement None
Interior
Interior Features Walk-In Closet(s), Bedroom on 1st Floor, Cable Available, Ceiling Fan(s), Kitchen Island, Eat-in Kitchen, Pantry, Satellite Internet
Heating Propane, Electric, Fireplace(s), Forced Air, Heat Pump, Hot Water
Cooling Central Air, Electric
Flooring Carpet, Tile
Fireplaces Number 1
Fireplaces Type Propane, Family Room, Gas Log
Fireplace Yes
Window Features Insulated Windows
Appliance Microwave, Range, Washer, Refrigerator, Cooktop, Dishwasher, Dryer, Electric Water Heater
Laundry Washer Hookup, Electric Dryer Hookup
Exterior
Parking Features Attached, Garage Door Opener
Garage Spaces 2.0
Pool Association, Community
Utilities Available Underground Utilities
Roof Type Composition
Accessibility Accessible Entrance, Accessible Full Bath, Accessible Washer/Dryer
Porch Patio, Screened
Garage Yes
Building
Lot Description Landscaped, Level
Foundation Slab
Sewer Public Sewer
Water Public
Architectural Style Ranch
New Construction No
Schools
Elementary Schools Mccormick County
Middle Schools Mccormick County
High Schools Mccormick
Others
Senior Community true
Tax ID 0780040003
Acceptable Financing Contract
Horse Property None
Listing Terms Contract
Special Listing Condition Standard
Virtual Tour https://www.zillow.com/view-imx/ea4d48d4-7a4c-449c-bf82-05861e19b884?setAttribution=mls&wl=true&initialViewType=pano&utm_source=dashboard

"My job is to find and attract mastery-based agents to the office, protect the culture, and make sure everyone is happy! "






